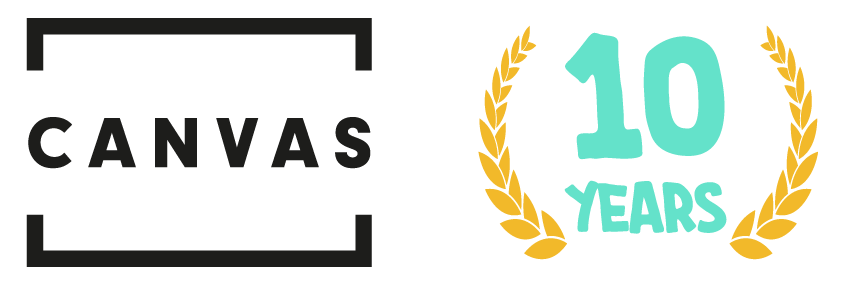Your design-hub: A place to keep up to date on information and to input your ideas, which will have an impact on your project’s design and outcome. It’s your CANVAS…
Blackwood Showfield Skatepark
Consultation and design workshop details:
Meeting 1:
Monday 16th December, 6PM-8PM, Blackwood Showfield Bowls Club
Meeting 2:
Monday 6th January, 6PM-8PM, online via Zoom. Meeting link will be posted here.
Meeting 3:
Monday 20th January, 6PM-8PM, online via Zoom.
Zoom link: https://us05web.zoom.us/j/85265643846?pwd=I9R04hH8aiTaOkkmfonbhUDMtUiKPu.1
Meeting ID: 852 6564 3846
Passcode: 9DEHyw
Final design workshop
July 17th 2025 6pm - 8pm at Blackwood Bowls Club, Blackwood NP12 1HY
First draft design
Tendered design
Consultation 01 - 16th dec 2024, post-tender
Please no shelters
Please respect the area of the close residents
No illumination / lights in the hours of darkness
Everyone liked the proposed landscaping around the skatepark
Discuss turfing and other topsoil protection methods to try and help prevent mud ingress. As another local skatepark was covered in mud for a while after it was built.
Please make sure it is inclusive for all types of riders not just skateboarders.
Discussed changing the design for a large, closed bowl as that is what the local area is missing which the skateboarders liked, but they appreciated it wasn’t as inclusive for other riders.
Scooter rider suggested a spine instead of the jump box
Asked to remove the jump box for an A-frame with a rail
Skaters really want a proper campus-style hip. Either a corner one or one on a pyramid.
They would like some of the transition to be 5ft or for at least some pockets to escalate to 5ft
Pockets for learning to carve
They just want some good basics like a nice Ledge and flat bar
They like wallie obstacles so maybe wallie one end of the flat bar or ledge
They really liked the Stadium Park Skatepark (Cannock) design and thought it was a good mix of bowl/ transition & generic skatepark with separate zones that can be sessioned if it is busy. It is also good for all riders not just skateboarders
Some of the user online comments received stated they didn’t really like the L-shape design.
All the Skateboarders agreed to proceed with a Stadium Park Skatepark style design with a pyramid instead of the jump box middle bit. So long as it fit and was in budget.
second sketch design based on design consultation
Consultation 02 - 6th jan 2025
They really liked the flow of the design and the all the different hip transfer and pockets.
Agreed that the rail and level change A-frame were getting in the way of the flow.
They think the level change will make the park one direction as you will need more speed on the lower level to get back up. We agreed that a flatter design with a central feature like a rollover or a normal A-frame would be better for flow and maintaining speed.
There is already a flat bank down a level change in a near skatepark, so they don’t think they really need it
The users wanted to see if we could add another feature to the A-frame like a cut out to make a kicker-to-kicker gap or a rainbow rail or pole jam.
We discussed the ledge layout and think it might be best to go in the middle rather than on the edge.
Would like to make one of the end ramps into a flat bank for kickflip to fakies.
They would also like to get a bank to ledge or kerb on top of the flat bank to add a bit more grinding variety.
Agreed that the rounded hip corners are preferred over a hard edge.
Happy to keep the seating area rather than putting it into the skatepark footprint to keep everyone else involved happy.
DW agreed to finalise this design and update the webpage with this along with providing some screen shots of a few options for what we could add to the A-frame.
Design options based on previous consultation
03a
The hips near to the roof-top driveway are slightly compromised by the driveway
The quarter-pipe and flat bank facing the central funbox would require more height or better run up to create the appropriate speed to the central funbox
Seating area not shown. Skatepark may reduce nominally to allow for seating. Part of design development stage upcoming.
03b
Loss of a ledge, but better spacing and flow.
Seating area not shown. Skatepark may reduce nominally to allow for seating. Part of design development stage upcoming.
Rainbow rail added.
Great flow from the two corner pockets to the central flat hip.
03c
A-frame ledge replacing rainbow rail. Proximity to the facing bank and quarter-pipe is a little tight.
03d
Driveway deck dished down to create gap option as requested within consultation notes.
Have your say
Please add your comments via the form. Your comments will be used to inform the design which will be used in any upcoming design workshops. Your information will be stored by CANVAS and the project team only, in line with our GDPR Policy.







