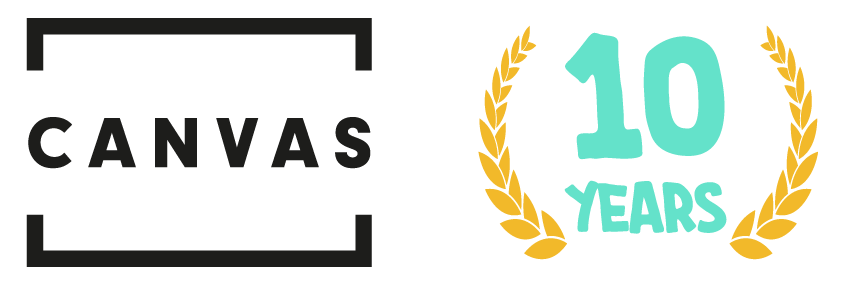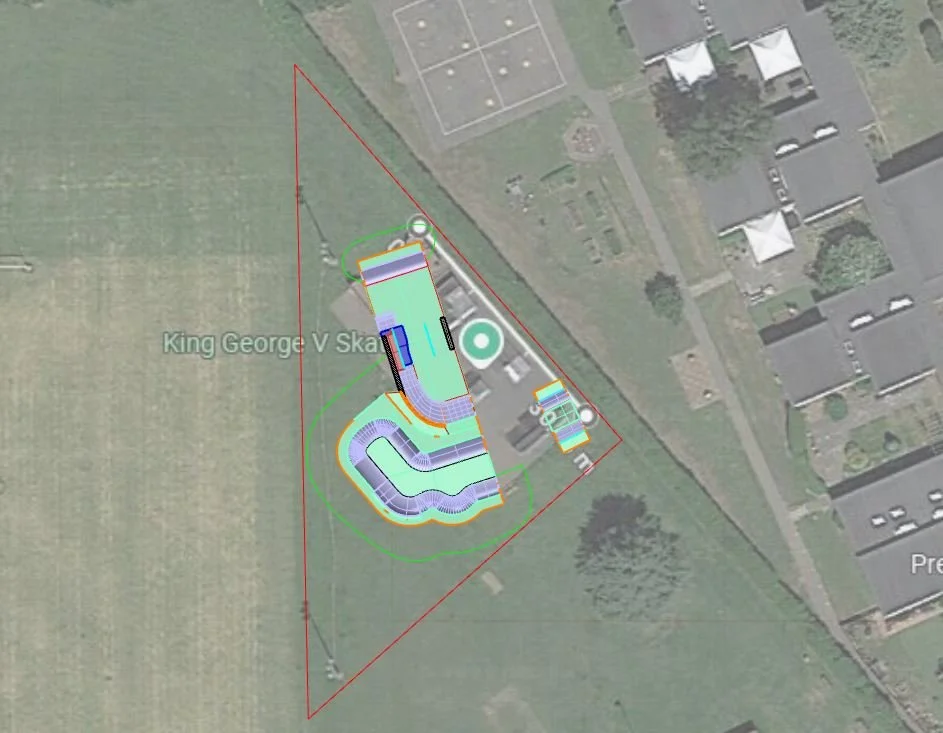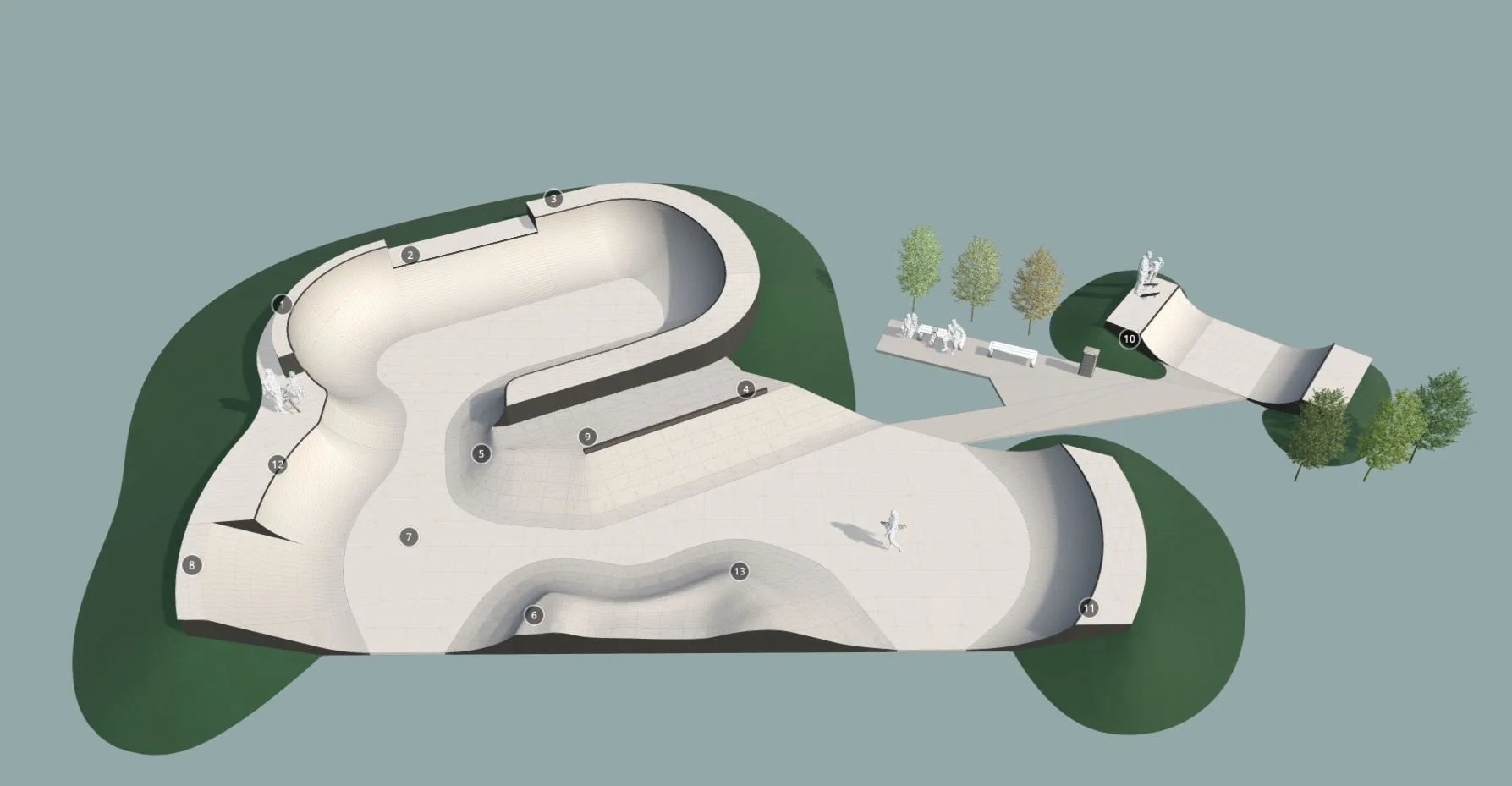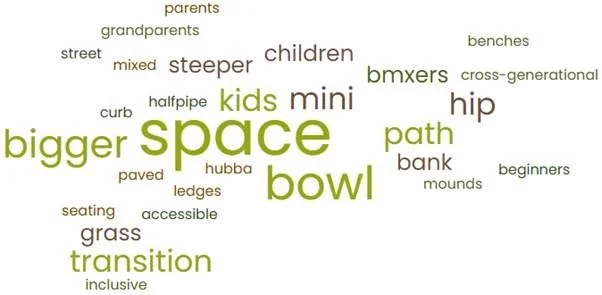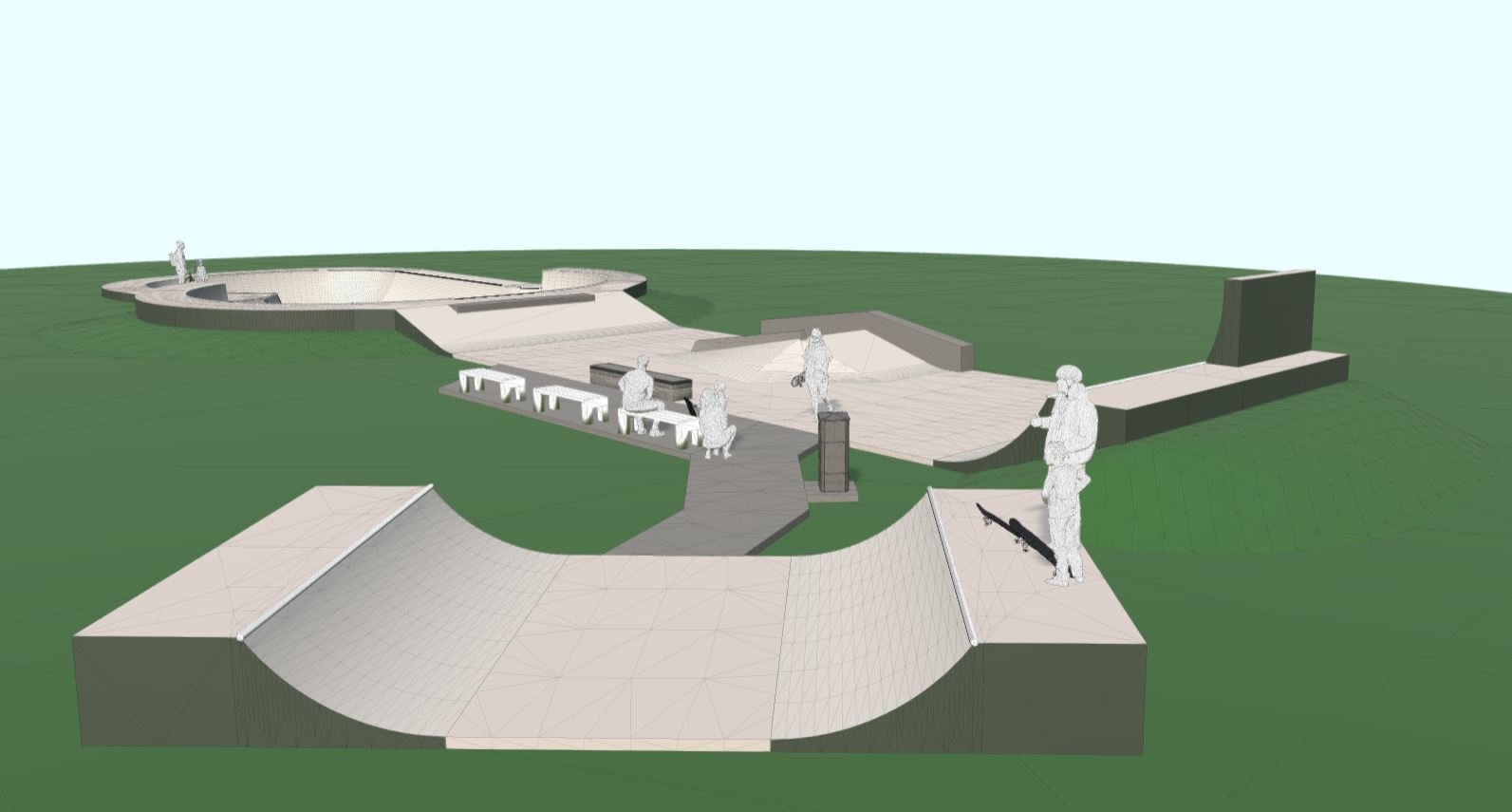Construction-issue design
July 2025
Update 23.07.2025
Design revisions based on feedback from yesterday’s revisions
Thank you for your quick-turnaround feedback previously. Below are a number of design options, based on your feedback, where one will go through to construction issue. The reason for the number of options is to include as many of the comments as possible within one scheme. All options have the same bowl, which has been ‘closed-off’ from the open area as requested. The result of this is access to the bowl more awkward from within the park area due to the height of the platforms. Alternatively accessed via the sideline grassed area. Please vote for your preferred scheme via the box below, which will be confidential. All options below include the boundary line shown in purple, which shows the site limits. All designs fit within the limits. All designs are eligible for construction. It would be much appreciated if you could comment by 24th July 2025 to allow the construction drawings to be completed.
Many thanks
Design D
Design D Notes:
This design includes a bowled flat bank with ledge and wall-ride. The hipped/ledge element is to allow lines from this bowled banked area to work back into the park. If ledges were positioned here, the bowled bank would not work very well in terms of approach and exit. This design is relatively spacious within the street area.
Design E
Design E Notes:
This design inputs multi-tiered ledges and rail and block. The line from the ledges into the flat bank could be seen as tight/awkward, but can still likely work. The banks have a high ledge and no wall-ride but includes a Euro-gap.
Design F
Design F Notes:
This design straightens the bowled bank and includes a vert-wall with an adjacent high ledge. The centre-piece element includes multi-tiered ledges and a Euro-gap.
Update 22.07.2025
Design revisions based on design workshop 21st July
Thank you for your time this week. The below options are space planning exercises. Each design is difficult to fit into the boundary, with the required elements and heights, but should be able to fit in some sense with some rotating and mirroring etc. If you can please comment preferences by lunchtime 23.07.25, we will be able to take comments and preferences into account. Many thanks!
This image shows the RED line perimeter boundary.
The GREEN line shows the approximate grassed mounding required for the raised high-level platforms.
This is an exercise in space planning to show how the skatepark needs to fit into the space and the impact of the mounding, to inform any design revisions.
Design A
Design A Notes:
This design has better access into the bowl area via the Roll over. Without this, the bowl will require walking across the grass, or scaling the rear ramps, as shown within Design B and C. The design has been rotated to remove the requirement for the curved transition, shown in Design B and C, which poses some issues with the narrow street area. The bowl is currently shown as 6’ with an 8’ extension. The bowl has a hip within the extended bowled corner and, without the additional pocket shown in Design B and C, creates a longer, spacious lip, if this is required.
Design B
Design B Notes:
The bowl unrotated created a corner pocket within the street area - which can be an opportunity or a hinderance to the design. This bowl features an additional bowled corner which is less spacious, but adds more features, if this is required. To access the bowl is more difficult, seen by the walls at the top of the street-banks. The bowled corner within the street area is an example and would need development to fit within the narrower street area to compensate for the requested changes from the previous issued designs from last week.
Design C
Design C Notes:
This design uses the same bowl as Design B, but replaces the combination ledge/gap element that was discussed. The bowled banked corner shows an example wall-ride to meet the difference in platform heights form the bowl to the street area. This design will require development but shown to give an idea of how it will fit together
Update July 17th 2025
Design revisions based on consultation up to july 2025
The below 3d interactive model includes annotations to explain various design iterations for the design based on consultation up to July 2025. We have been developing the design to include a deep bowl, whilst not being able to excavate into the ground, as the group are aware. With this, we have faced challenges that we have over come, for example mixing larger walls with smaller adjacent walls, whilst maintaining appropriate fall heights. Another area we have developed is the open/park area which is adjacent to the larger bowl forms and how the varied speeds and lines will interact with each other. Through the development of the design together, we have discovered the design developing into a flowy park and we have taken advantage of this by incorporating features that will add to the flow and compliment the general layout. We are really pleased with the flow and how the lines are working out with the latest iteration and feel that the general layout will work appropriately for the choice of forms, complimenting each other in lines and in isolation. We are seeing lots of interesting lines forming.
The primary design features a bowl that is 5’ throughout, with an 8’ extension pocket and a 7’ escalating pocket. Various constraints, such as fitting into the site with the rear grassed banking controls the footprint and height of the bowl to a degree.
Alternatively the bowl could be 6’ throughout and have one 8’ extension pocket, giving more ‘lip space’ within the bowl, if the primary bowl design is deemed too ‘tight.’
We are setting up on site as we speak and will be finalising the construction-issue drawings once we receive feedback from this post, please by Monday 21st, via the comments box below, for us to be able to act on the feedback. Please note that large changes will not be practical. The construction-issue drawings will include the memorial location suggestions for sign off.
Many thanks
Primary design
3d Interactive model
Update 18th June 2025
Design revisions based on consultation up to June 2025
We have worked on several design options based on the new ground information, which shows unfavourable drainage conditions, resulting in the need for the bowl to be constructed ground-level up. This gives opportunity for design options and we have produced two 3D models, below, titled Design 04 and Design 05. We have a further 5nr 2D design options to discuss also. The intent is to discuss these various options at our next consultation event, showing what is possible within the site constraints and what elements from each design could be amalgamated to gain the design that the group need.
Generally, the concluding feedback included:
The comments that specifically related to the skatepark design included a request for a steep ramp for experienced riders and a curb for the older riders. Other respondents requested the coloured concrete should be removed, and that a dedicated space should be planned for younger users (to prevent collisions with the older users).
Other suggestions included additional benches to improve the seating space (which would make it more suitable for parents and grandparents). It was also recommended that fencing or mounding be added to the platforms to prevent fall injuries. Ancillary requests included a graffiti wall, floodlighting, and tree planting (specifically species that do not produce leaf litter).
Design 04
Design 04 3D model with annotations
Design 05
Design 05 3D model
5nr alternate layouts for discussion
Update 13th June 2025:
UPDATE 13th June 2025: Hello, and thank you for all of your comments and interest in the development of the design to date! We have now received the ground investigation results, which concluded that we are not able to design the skatepark to be excavated below ground level. This is due to the ground infiltration being poor and the water table being higher than the lowest part of the current bowl design. The remedy for this is to design the bowl ground level-up. The impact of this does not have to reduce the design quality – it simply means that we are currently reconfiguring the layout to suit a bowl that will not require any finished slab levels below the existing ground level. We will be posting the revised design based on your comments to date from the previous design iteration, and the new design parameters. Thank you for your continued support.
April 17th. Design 03, based on design workshop 02
The following design takes into account discussions had within design workshop 02. The scheme shown is being quantified and costed for and should be nearly on budget, taking into account the the inclusion of the seating area, vert wall and deeper bowl elements will require some contingency use.
The interactive 3d model below includes design annotations.
Possible embossed memorial to Ben. This location is less likely to face the best orientation, so would possibly be better placed on the mini-ramp wall, with no grass mounding.Interactive 3d model
Alternative bowl layout
This layout was investigated, but takes up a relatively larger amount of footprint, meaning that the street area would have to reduce to allow for. Included for discussion.
Design workshop 02 - 20.03.2025
Summary
Canvas hosted the second public/user consultation session alongside North Herts District Council and Groundwork East at the Hitchin Rugby Club. The aim of the session was to present the second design iteration, based on the feedback provided from the first consultation session. It was agreed that the next design iteration be a combination of the initial design and the second design iteration.
In attendance were 20+ members of the public, including skateboarders, BMXers and family and friends of Ben regarding the memorial aspect for the project.
Design discussed:
Discussion
Design explanation by Canvas:
The bowl has been redesigned to be 6-8ft depth
The bowl is taking up a lot more footprint at the expense of the area for the rest of the park
The mini-ramp remains as-is
The street/park area is a little tight. It was recognised during design stage that a clover-esque shape may reduce footprint or maximise the space more.
The seating area shown is above budget, but shown for discussion purposes
The overall footprint is slightly over, but can be reduced to budget without much change to the amount of features.
General discussion:
Reduce the extent of the 8’ element of the bowl.
Keep manny pad but perhaps have it at a height that can be used as a ledge. See Dean Lane Slab for reference.
Symmetry for the A-frame feature preferred, regarding the Hubba ledges.
Canvas mentioned that to make the bowl larger/deeper will require footprint reduction overall to maintain budget. Canvas’ recently completed Botley Bowl was shown as an example of blended transitions to create a bowl that offers lots of lines within a footprint that can stay modest. However, for the requirements for KGV, a more traditional bowl is preferred, with deeper transitions.
No overhang on ledges – attendants found overhung ledge-coping to be off-putting.
The flat bar needs to be centrally located, so that it can be approached from both sides.
Users like a waterfall in the bowl.
Consider the possibility of future floodlighting; install ducting for installation of floodlights as phase 2.
Bringing down the footprint by losing street features: The ledge and manny pad can be amalgamated into a single feature, like that at the Slab at Dean Lane, Bristol.
Ideally, the construction will take place during the rugby offseason, to minimise disruption.
Users still like the idea of a deep bowl, but a shallow end is also important.
The bowl needs to be practical and conventional to make sure the lines work; keep experimentation to the street section.
Ben’s memorial to be fully visible. Discussion of the location centred around the rear of the raised vert-wall or the side of the mini-ramp. Canvas showed options for a steel cut-out design of the provided artwork. This can have a plate behind the cut-out to create colour variation. Canvas has approached fabricators and have conducted research.
Design revisions to be considered
The bowl needs to be 5ft minimum at the shallow end. Agreed to look into a 1.5ft waterfall into one bowl, creating 6.5ft area, with an extension of 1.5ft, creating an 8ft area.
Keep the bowl a simple shape to prevent overcomplication of lines.
Keep the level change from the initial design, near to the roof-top element
Bowl needs to remain closed, since there is no other closed bowl nearby.
Remove ledge and manny pad, amalgamate these into one feature (using Slab as reference).
Locate the flat bar in a central position so it can be approached from both sides.
Ducting incorporated at construction phase to be considered, for any future installation of floodlighting.
Ensure orientation of wallride/vert wall is such that Ben’s memorial is fully visible to passers’ by.
Flush coping on ledges – no overhang.
Design workshop 01 - 27.02.2025
Summary
Canvas hosted a public/user consultation session alongside North Herts District Council and Groundwork East at the Hitchin Rugby Club. The aim of the session was to present the initial skatepark design and discuss ideas and any changes attendees had for the project, alongside answering any questions.
In attendance were 20+ members of the public, including skaters and BMXers of varying ages and the family and friends of Ben.
Attendee Information
Not all of the attendees filled out our form, though the ones that did represented the makeup of users, which was half and half BMXers and Skateboarders. All with a preference towards a mainly transition style skatepark with a little bit of plaza/street.
Discussion
Vandalism is an issue at the current skatepark so if there is anything we could do the help prevent future vandalism would be good.
Pedestrian access footpath to be considered as an extra budget requirement.
Future floodlighting would be favourable. To consider what elements can be installed at construction stage to minimise any future costs.
Coloured concrete not overly favoured. Landscaping would be a preferable use of budget.
There’s a need to prevent rugby/football players from walking mud over the skatepark. Potential signage to help prevent this.
Design changes to be considered
Close off the bowl - remove the roll-in channel. Mitigating users entering the bowl from other skatepark areas .
Both skaters and BMX users want the bowl to be more substantial as everyone loves transition.
Make the bowl bigger – happy to lose some of the street area and obstacles to do this, such as the manny pad and flat bar, though they don’t want to lose too much that could lessen the experience. Should be suitable for advanced users and BMX as well as beginners.
Develop the back of the bowl into one consistent bank or quarter, No walls. Bank to ledge or kerb on top as a board blocker - whatever we think is best.
Make the transition in the bowl bigger 6ft to 8ft, as all the transition in the area is relatively small.
If we are going to include a ledge, can it be 400mm+ for BMXers
Stakeholders would like a flat bank to wall ride for tyre taps or a sub-box either where the level change is or to the side of it.
Remove level change and make A-frame feature a bit more substantial. Users did however like the asymmetric nature with a mellow and steep bank.
Potentially have an extension quarter-pipe opposite the A-frame (where the level change was) to use your speed gained from going over the A-frame.
Hubbas to follow the new A-frame profile and for the thin ledge at the front of the A-frame to be swapped for a rail if possible.
Stakeholders would like more hardstanding area between the main skatepark and mini ramp.
A community member asked for more seating/substantial seating area as 2x benches doesn’t seem enough. Create an improved social space if possible.
Ben’s memorial feature: Friends and family have artwork that could work as a printed feature and perhaps embossed into a vertical wall or ramp-side. To investigate varied options for manufacture and design.
Meeting sketch
Initial design for development
Perimeter added by Canvas
Check back here soon for the interactive 3d model..
Have your say
Please add your comments via the form. Your comments will be used to inform the design which will be used in any upcoming design workshops. Your information will be stored by CANVAS and the project team only, in line with our GDPR Policy.
