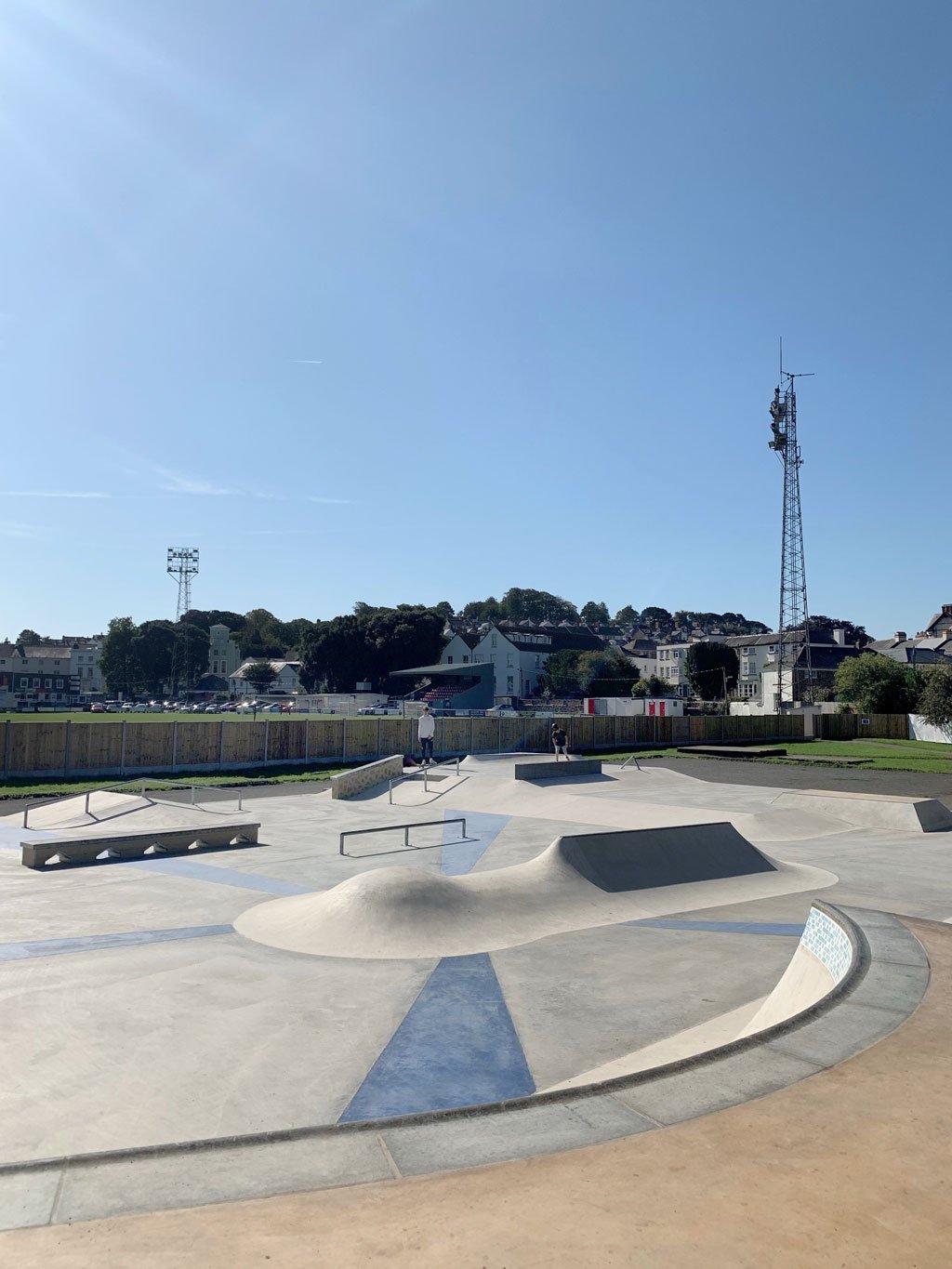bideford skatepark
Flood Zone 3 requirements with intricate engineering solutionsBideford skatepark was designed with progression in mind. It is a space that consists of familiar skatepark forms in both big and small sizes, as well as some unique features, such as the bank-to-granite ledge, rolled-lip transition, and a curved quarter (complete with pool coping and tiles). It is the perfect skatepark for all ages, abilities, and disciplines.
Designed to sit within a Flood Zone 3, the skatepark layout, structural and drainage design had to allow for relatively severe flooding from the nearby river. CANVAS’ detailed design works allowed the skatepark to be sited and enjoyed within this plot.
-
Kingsley Road, Bideford
Google Link: CampBideford Skatepark
-
Torridge District Council
-
Completion: 2019
Size: 500m2+
Low-level classic features coupled with interesting, blended features within a spacious layout not overcrowded by additional features.








