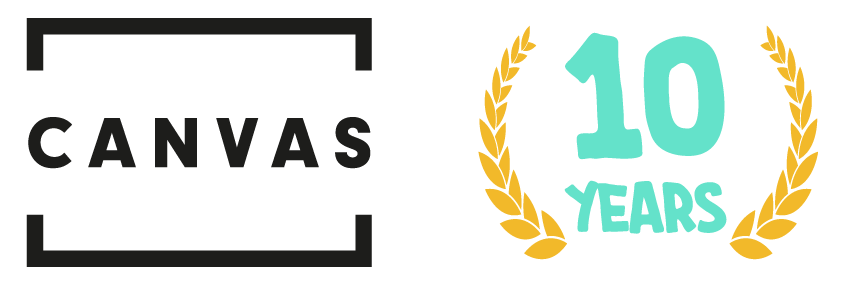Victoria park skatepark
Your design-hub: A place to keep up to date on information and to input your ideas, which will have an impact on your project’s design and outcome. It’s your CANVAS…
Welcome to your project’s page. Here you will find up to date design information for comment. This page is used as a communication tool in between project stages.
The above design is the 2nd design iteration and is now awaiting comments to develop further. Please join us for an upcoming engaging skatepark design workshop, where your ideas can shape your skatepark.
You will have the opportunity to work alongside our experienced design team, discuss innovative concepts, and explore the essential elements needed. Your input is invaluable as we develop the design to meet the needs of a varied group.
New design iterations and information will be posted here. Please use the box at the bottom of the page to send us your comments. Comments will be stored within CANVAS' Data Protection Policy guidelines. Essentially, only CANVAS employees and the project project team will be able to view your comments.
Please see below for the upcoming workshop information
Many thanks,
The CANVAS team
Consultation and design workshop details:
3rd consultation and design workshop:
Tuesday 10th December, 6PM-8PM via Zoom. Meeting link will be posted here.
3rd consultation and final design presentation:
18th December, 6PM-8PM in person at:
The Zone
No. 25 Burnley Road
Rossendale
BB4 8EW
Latest design iteration
Based on consultation up to 20th December 2024
User group comments:
current design was a bit too pump track like and there wasn’t much to grind.
the flow of the park in busy periods could funnel users to the end quarter-pipe causing collisions. Especially from younger users.
would like to make it more skatepark like and have a few features that you could properly session as there wasn’t really anything like that other than the mini ramp.
don’t change the Mini-ramp.
would like to see an A-frame with a rail. We discussed straightening up the current one and swapping the rainbow rail for the A-frame rail.
liked the spine but understood we couldn’t fit it all in with a rail too.
make the drive way full width and remove the rollover blend bit.
asked if we could add a hubba to this driveway. Which we said we would look into as it is a bit tight.
We discussed moving the current flat bank hip into the middle and maybe putting a ledge on top
The new hip could be used as a bit of a jump box then, so this type of feature isn’t completely removed.
Widening the skatepark would mean the end quarter could be wider but we could also make it a bit more interesting with a flat bank and a vert wall if possible. maybe adding a sub box to it too.
Previous design iteration 02
based on consultation up to 19th December 2024
This image shows the previous design iteration.
Previous design iteration 01
based on consultation up to 10th December 2024
This image shows the previous design iteration. The central feature had a kerb that was requested to be omitted in favour of blended hips. A rainbow rail has been added and a 3-sided pyramid in place of the quarter-pipe.
Have your say
Please add your comments via the form. Your comments will be used to inform the design which will be used in any upcoming design workshops. Your information will be stored by CANVAS and the project team only, in line with our GDPR Policy.





